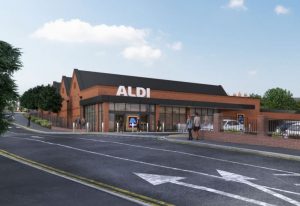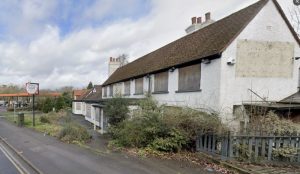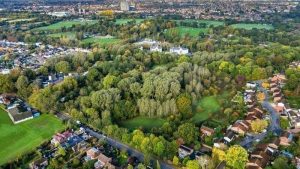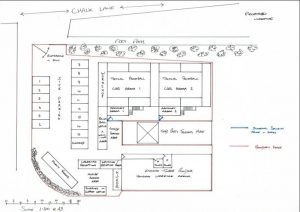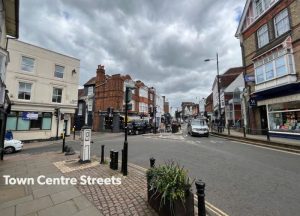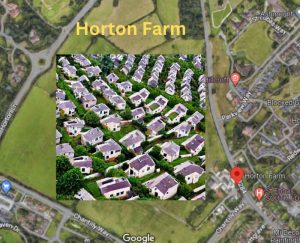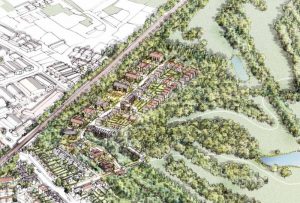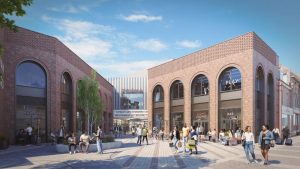Plans for an Aldi store near an Epsom junction described as being “fraught with danger” have been green-lit after an appeal—but with conditions attached. For years, the budget superstore has been trying to get planning permission on the Former Dairy Crest Site on Alexandra Road in Epsom. The planning inspector recognised the road is “far from easy to navigate and potentially dangerous” but said mitigations to encourage people to walk to the store would help.
Members of Epsom and Ewell Borough Council had thrown out the German company’s second application in July 2024 due to fears that increased traffic would have a severe impact on road safety. A previous application was rejected in 2015 over concerns about the site’s location, car parking capacity, traffic levels, and the potential effect on the neighbourhood’s character. The new £5 million development includes parking and some landscaping, but earlier plans for residential units have been dropped.
Residents and councillors had previously criticised the scheme for exacerbating an already ‘challenging junction’, often described as a “rat run” and “fraught with danger”. Despite these objections, Surrey Highways raised no formal objection and concluded the development would not create unacceptable risks.
Although the planning inspector agreed that the Aldi store would “undoubtedly increase the potential for conflict between vehicles and pedestrians”, they concluded that “additional measures to encourage drivers to slow down and take extra care would help to mitigate these increased risks.” The decision statement noted: “At the end of the day, nearly all collisions are the result of human error. In this case, the lack of an obvious pattern of collisions suggests that there are not significant problems with the layout which could easily be addressed by engineering interventions.”
The conditions imposed on Aldi’s approved scheme include improving pedestrian access to the site, implementing slow-down measures, installing new junction signage, and laying anti-skid surfacing—all subject to full agreement by the Surrey Highways Authority. The inspector highlighted the Former Dairy Crest Site as a location with “good opportunities to encourage more customers to choose to walk to the store”.
Improved pedestrian access was seen as an acceptable compromise, rather than simply accepting that peak times would bring queues and delays due to limited parking. Based on average data, the risk of excessive pressure on the Five Ways junction was considered small, though the inspector acknowledged that at exceptional times—such as Christmas—some delays would be inevitable. However, they concluded that seasonal stress is not sufficient justification for additional parking, “when the priority should be to promote increased numbers of visits to the store on foot.”
Aldi now has three years to begin construction of their new bargain grocery store on Alexandra Road before planning permission expires.
Image: CGI visualisation of Aldi store on the Former Dairy Crest Site, on Alexandra Road, Epsom. (Credit: Aldi/ Epsom and Ewell Borough Council)


