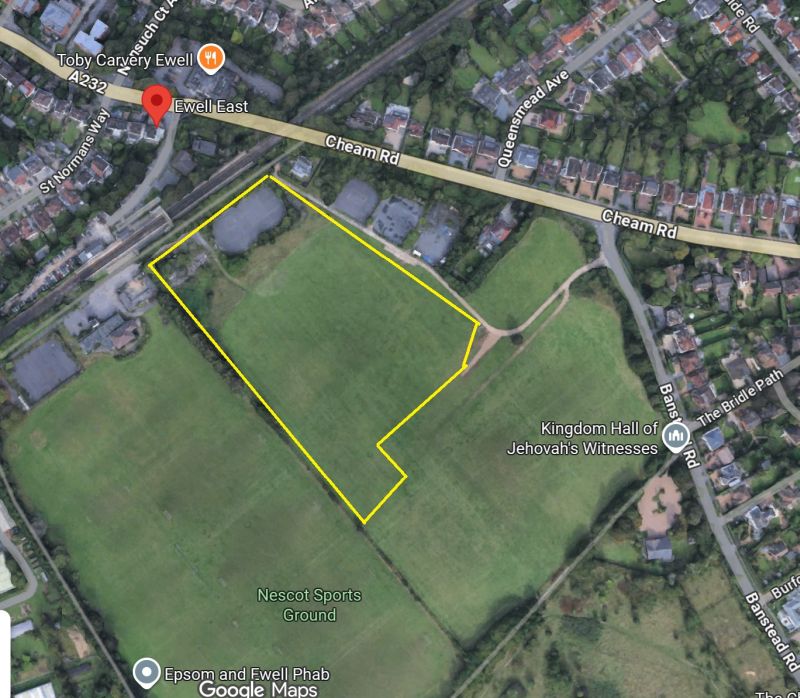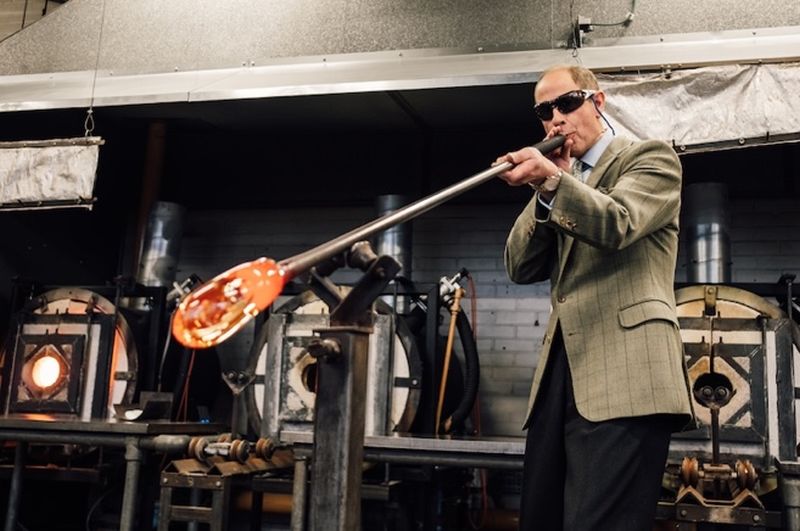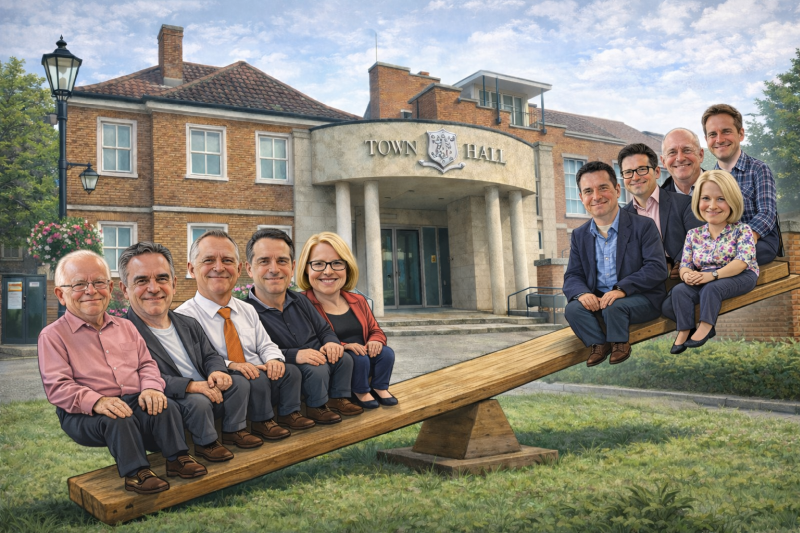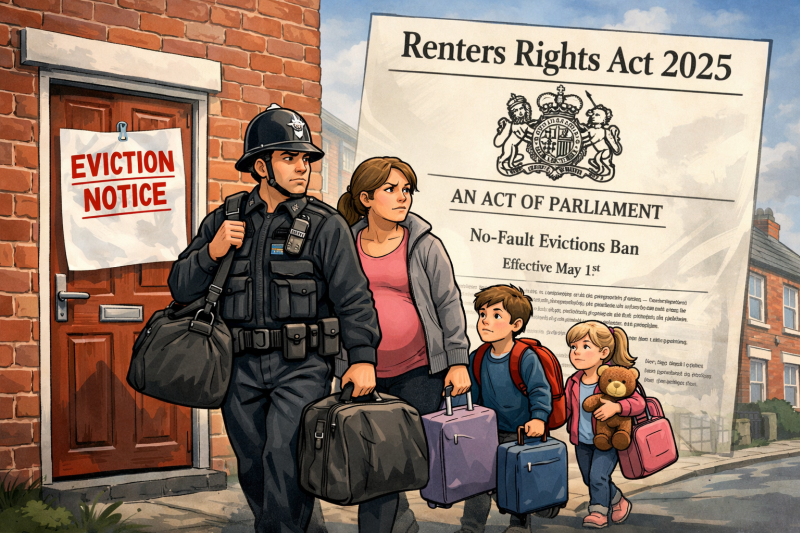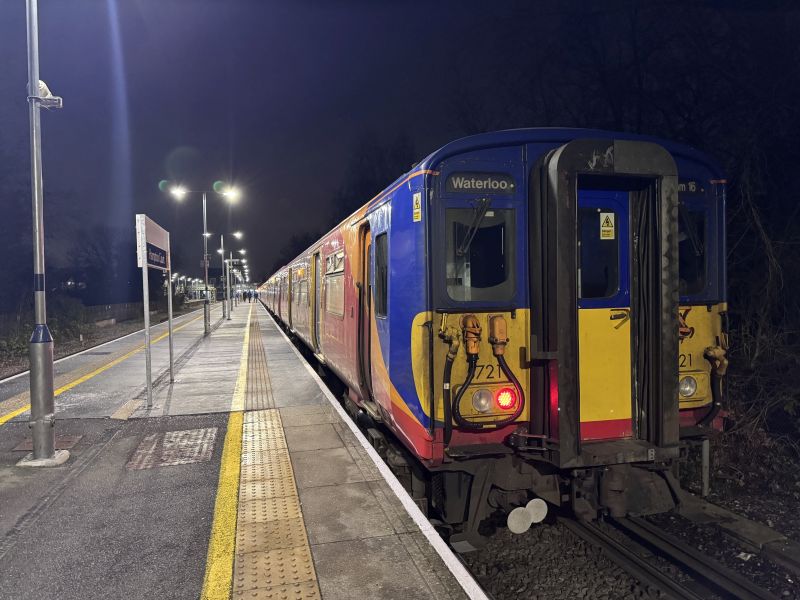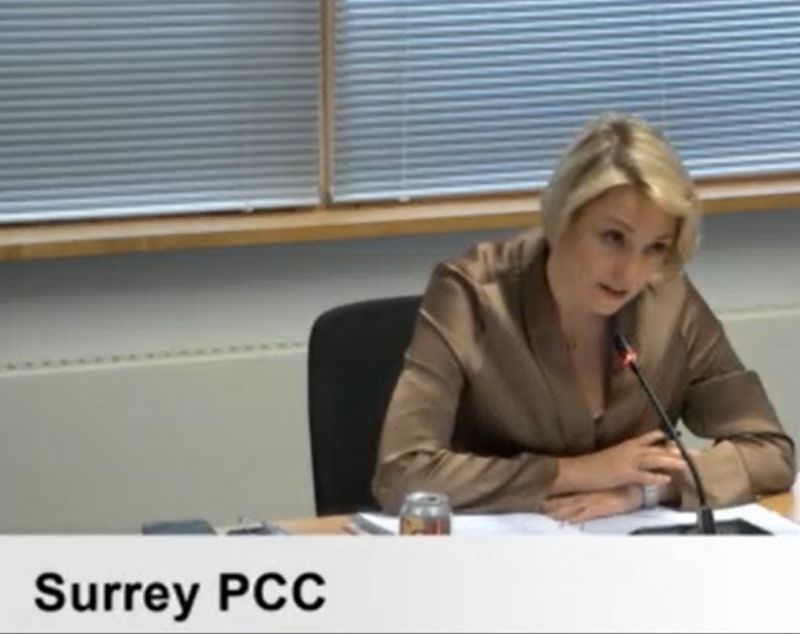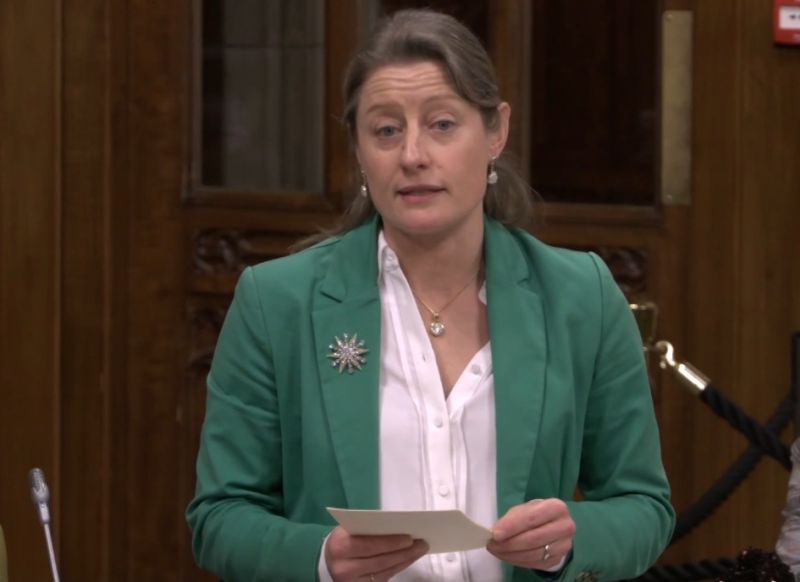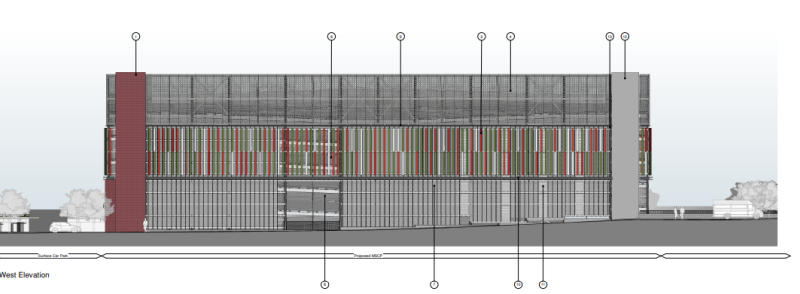Epsom Hospital multi-storey car park rises
A Planning Inspector has allowed Epsom and St Helier Trust to go ahead with a 6 level car park at Epsom General Hospital. Despite the plans rejection by local councillors and over 100 local objectors resisting. In a key section of the published decision (6th December) the Inspector stated:
“Overall, the institutional character of the hospital site strongly contrasts with the character of neighbouring residential areas. Accordingly, the wider hospital site, including the appeal site is appropriately recognised in the 2008 Environment Character Study 2008 as having its own unique character (Area 35E). This area is described as having a low sensitivity to change and relatively low ratings in terms of townscape quality and value. The proposed multi-storey car park would be notably taller than the immediately adjacent elements of the hospital building and would form a new, sizeable and somewhat bold structure at the edge of the wider hospital site. In many respects the proposed design is honest, reflecting that it would be a structure which results from its function. The design and scale, however, would be compatible with the wider utilitarian character of the hospital site within which it would be principally read. It would readily relate to the scale and height of the taller buildings on the hospital site including the consented backdrop of the Guild Living scheme. Accordingly, the multi-storey car park would appear as a logical and coherent consolidation of the built form in the unique host character area.”
In short, the implication is that as the hospital site is as a whole rather ugly, more ugliness is not objectionable. The Inspector goes on to observe:
“Despite the proposed height and massing there are relatively few public perspectives in which the proposed structure would be readily experienced. The principal ones would be from the site frontage to the hospital complex on Dorking Road and across the open sports ground from Woodcote Road. The proposed structure would also be highly visible from the public footpath connecting Dorking Road to Woodcote Road where it passes adjacent to the appeal site. However, in all of these places the multi-storey car parking building would be primarily experienced in the context of the adjacent modern, large hospital buildings described above. In those main views from Dorking Road and Woodcote Road it would be seen at some distance, dissipating any visual effects arising from its bulk and height at the edge of the hospital site. For users of the footpath adjacent to the site there is scope to install hedging along the boundary as part of the landscaping for the appeal site, as found elsewhere on the path, mitigating to some degree the visual effects from the proximity of the height and scale of the structure.”
While acknowledging that there would be harm to neighbouring conservation areas he stated: “The scale of harm, however, would be significantly moderated by the existing impact of the hospital buildings on the setting of these conservation areas. The existing hospital complex would form the principal context and backdrop in which the car park structure would be experienced in the limited public views identified from within the Conservation Areas”.
On the question of encouraging commuting by car there appears to be a paradox. The Inspector stated “Overall, the modest uplift in total parking provision would not be excessive or unduly encourage significant or unnecessary additional car-based trips to the hospital.” [Emphasis supplied.] He goes on: “In the round the appeal proposal would generate environmental benefits over existing conditions in terms of reducing queue lengths and associated emissions and through the significant provision of vehicle charging points as part of the necessary transition to a lower carbon future.”
To read the full appeal decision Click HERE
Related reports:
Epsom Hospital car park appeal
Epsom Hospital’s multi storey carpark wrong on many levels?



