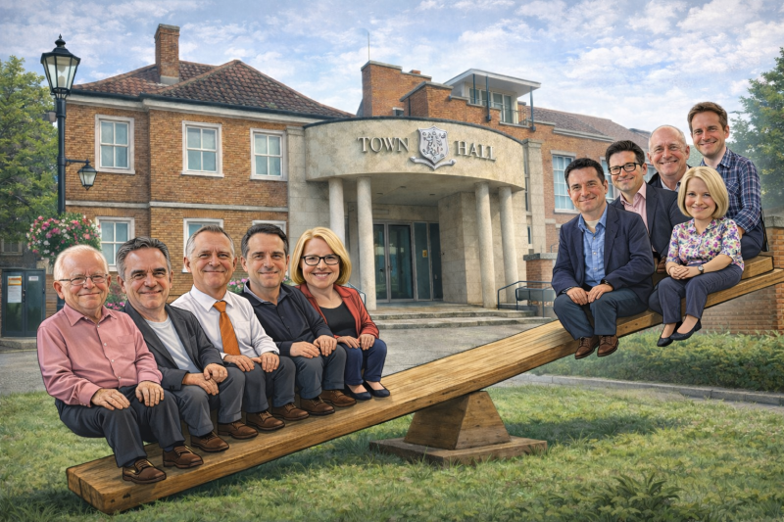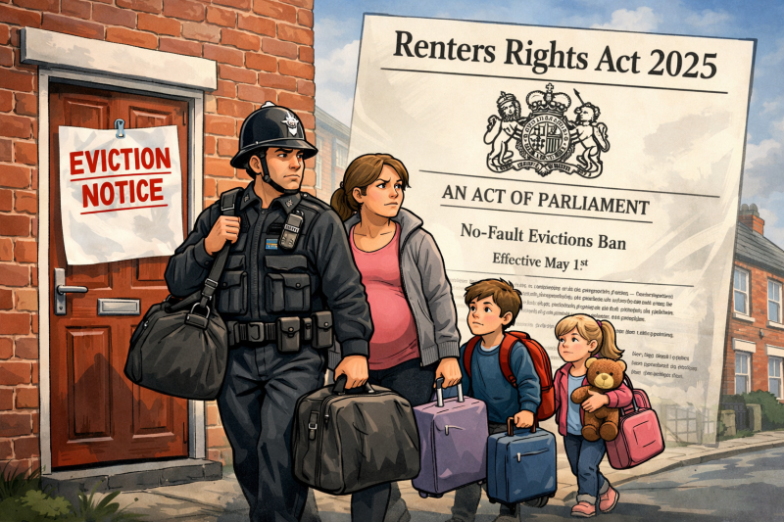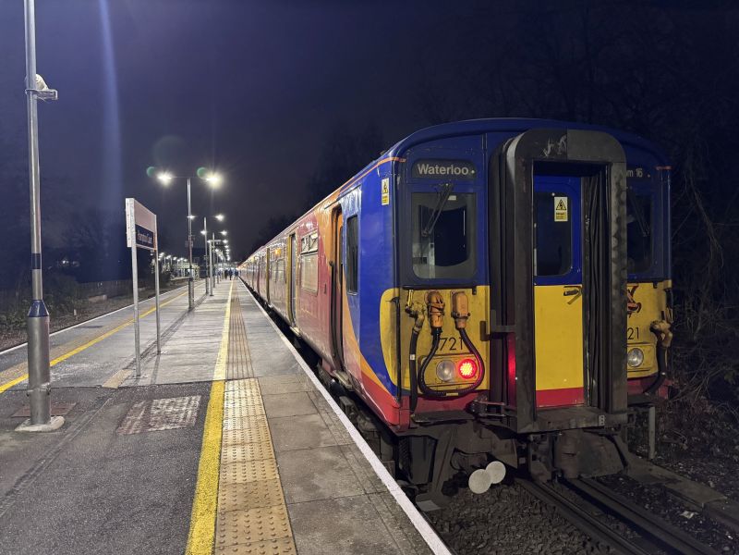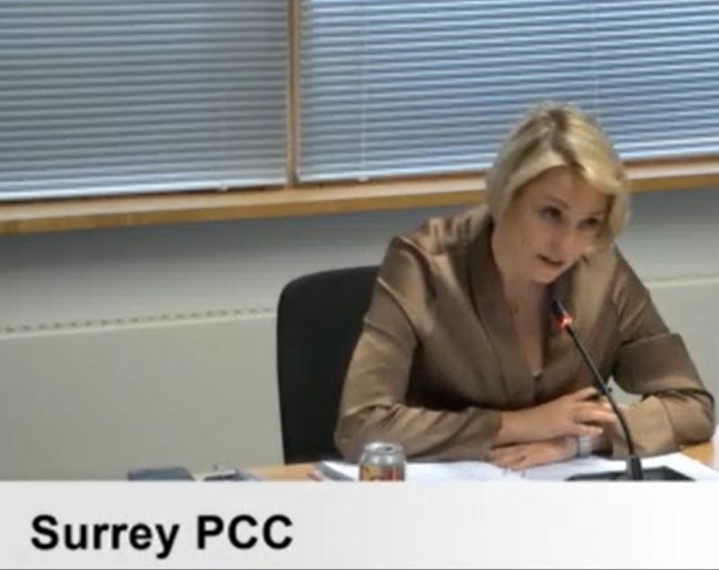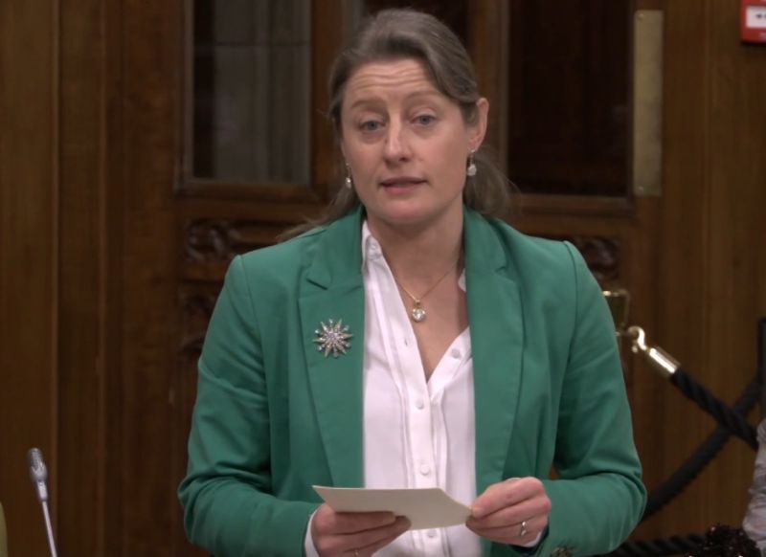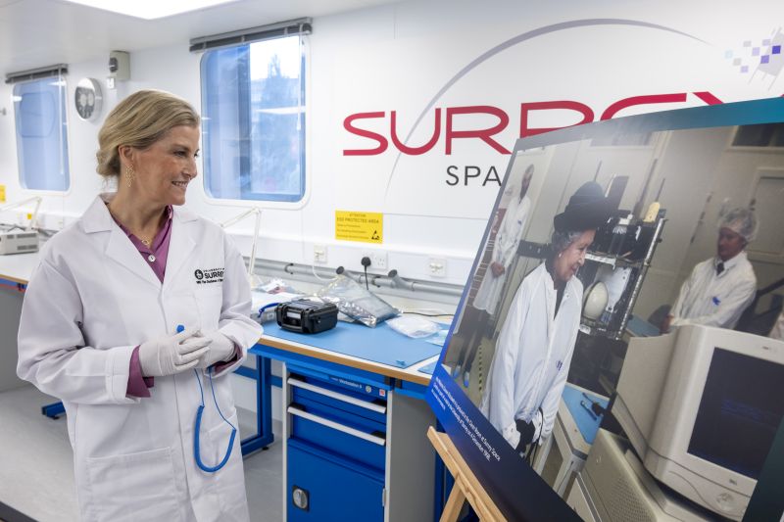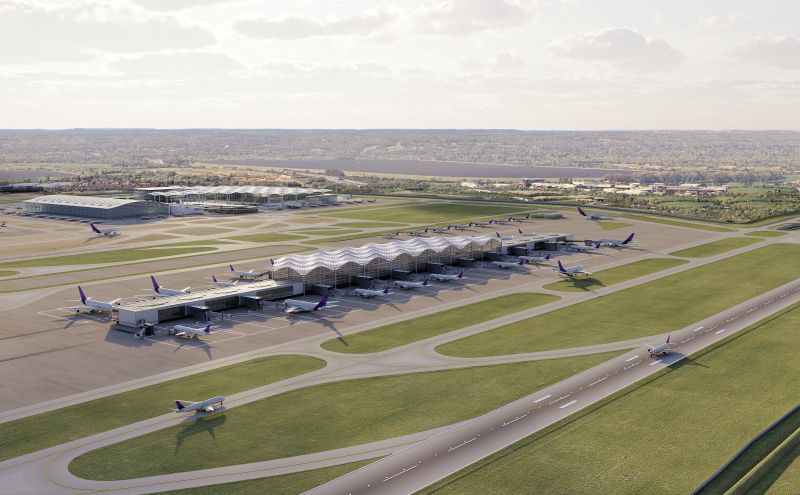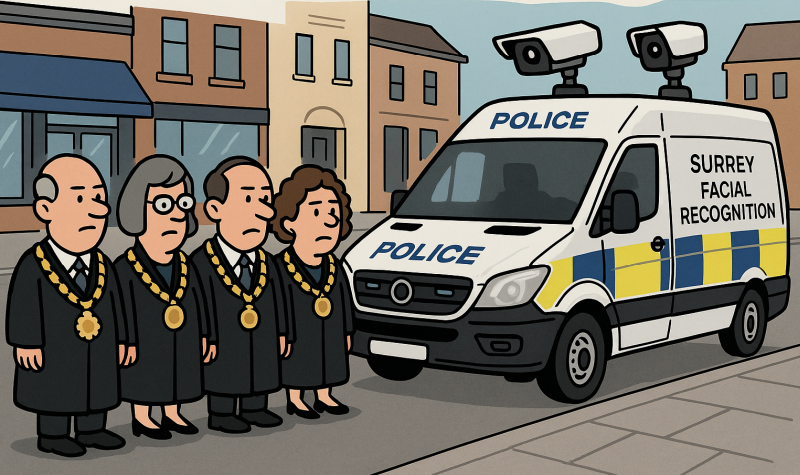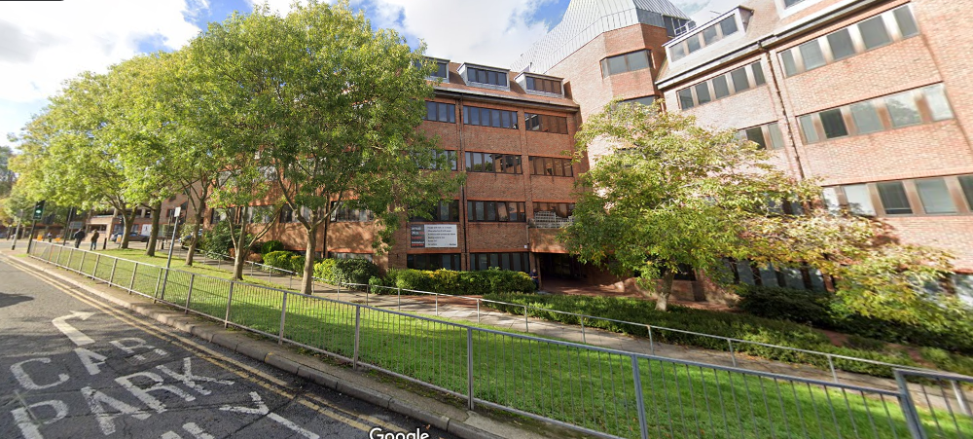Ashley Centre and Global House plan
This is the fourth of eight reports on the BIG PLANS for Epsom and Ewell proposed in the DRAFT LOCAL PLAN that is out for public consultation till 17th March. We do not intend to state any support or opposition but may ask some questions.
The plan for this 3.19 hectare site (nearly 8 acres) that presently consists of a shopping mall, a multi-storey car park and offices to the rear is for a mixed use development, comprising:
- The retention and refurbishment of the Ashley Centre
- The redevelopment of Global House to provide at least 70 homes
- Building heights between 5-8 storeys
- Retention of the Playhouse
- Maintaining existing planting and green verge along Ashley Avenue
- Retention of the Multi Storey Public Car Park

Reasons given for the plans include:
There is the opportunity for the comprehensive refurbishment of the Ashley Centre, the shopping centre in Epsom Town Centre. The redevelopment of Global House to the south of the site alongside the refurbishment of the Ashley Centre offers the potential for an upgraded retail environment, improved facilities, and a better utilised site, with the provision of housing.
The site provides an opportunity to make more efficient use of land in a highly sustainable location. The Ashely Centre makes a valuable contribution towards the town centres retail offer and the council wishes to encourage the refurbishment of the centre to attract new tenants and maintain its vitality and viability. The redevelopment of Global House to provide additional housing will make a valuable contribution towards meeting housing needs. The successful regeneration of this site will attract new residents and businesses to the town centre.
When will the site be developed?
The council expects that a planning application will be submitted in the early part of the plan period. The development of new housing is expected to start in 2027.
The Draft Local Plan document notes:
- The site adjoins the Town Centre Conservation Area and several Listed buildings. Therefore, sympathetic design is required.
- The site is within Area of High Archaeological potential, therefore this need to be investigated.
- The site includes a well used multistorey car park that serves the town centre and may be required to be re-provided. This will need to be investigated.
- The site will likely need to continue operating throughout any construction stage(s), development will need to be carefully phased, and retail use, parking, servicing issues carefully coordinated.
- Potential ground contamination to be investigated and adequately mitigated for residential development
- Potential to improve pedestrian and cycle connectivity including from the site to the town centre
Related reports:
The BIG plans for Epsom and Ewell – reports on Hook Road Car Park and SGN site plan.
A new Town Hall for Epsom and Ewell?
Epsom & Ewell Borough Council Draft Local Plan. Details how to submit your views.
Local Plan battle heating up? and other related reports.


