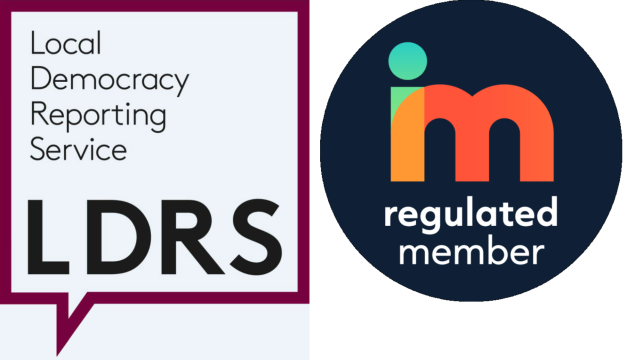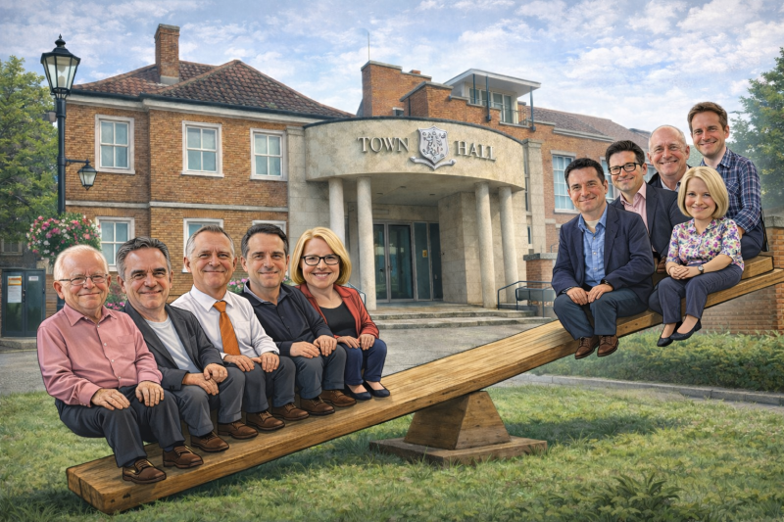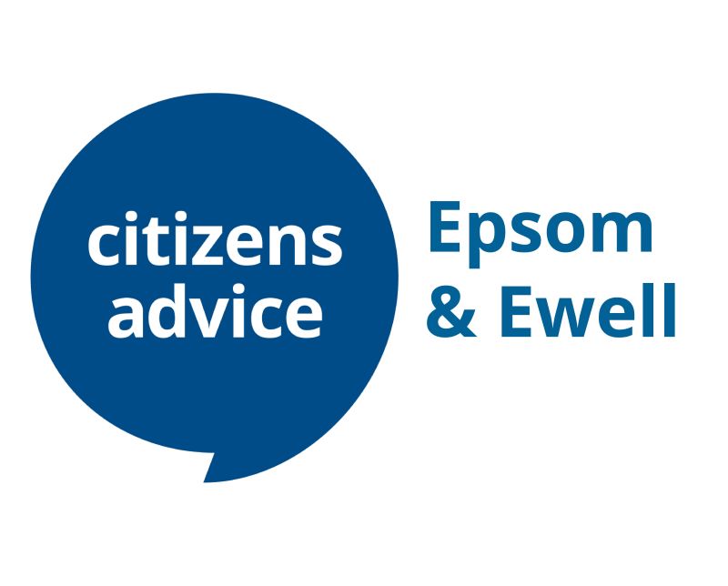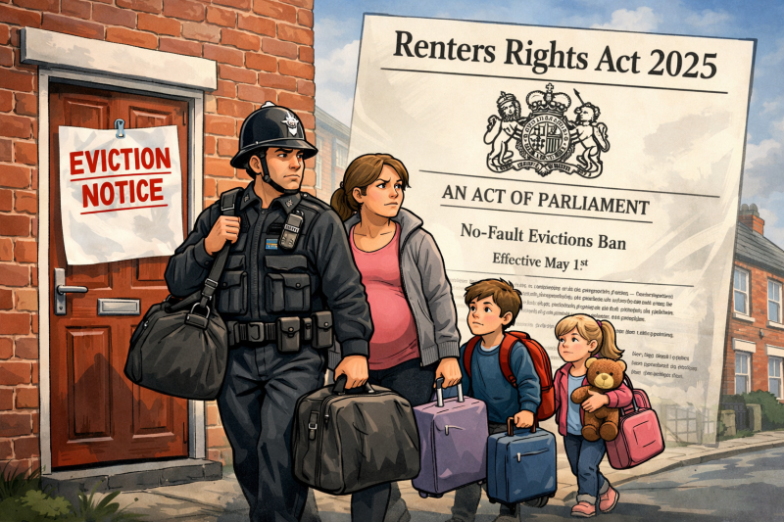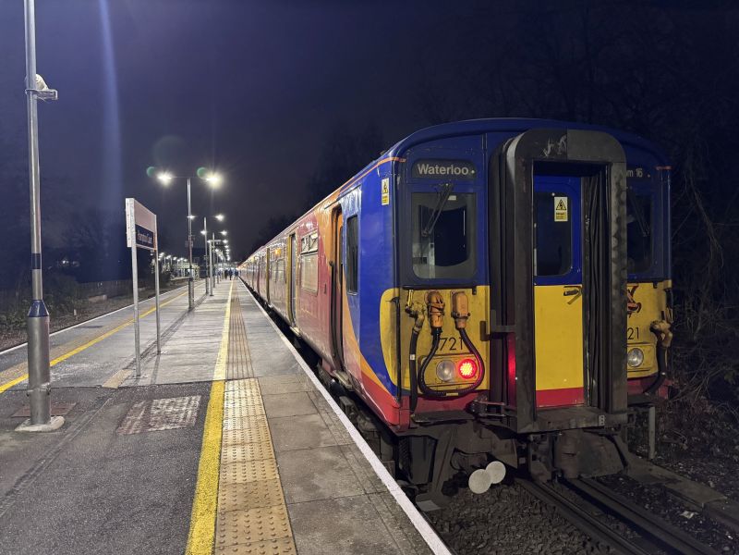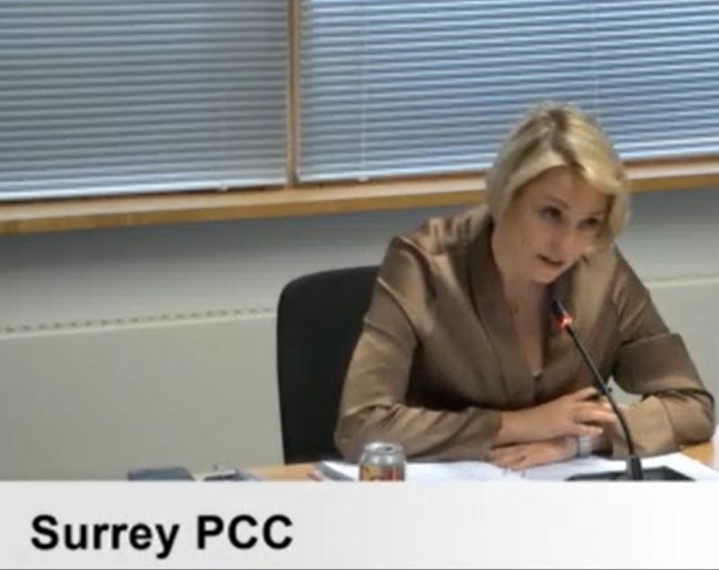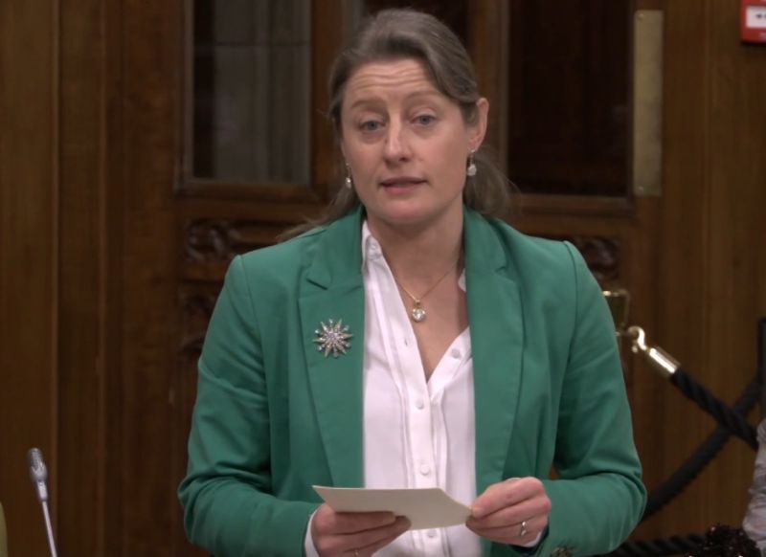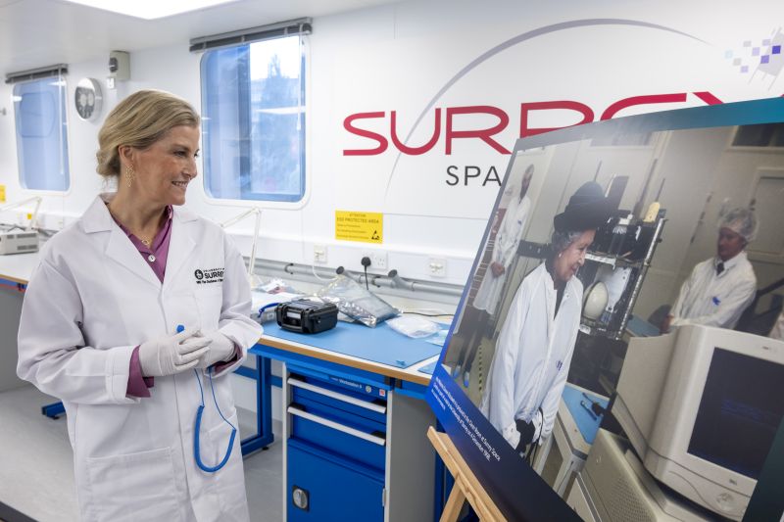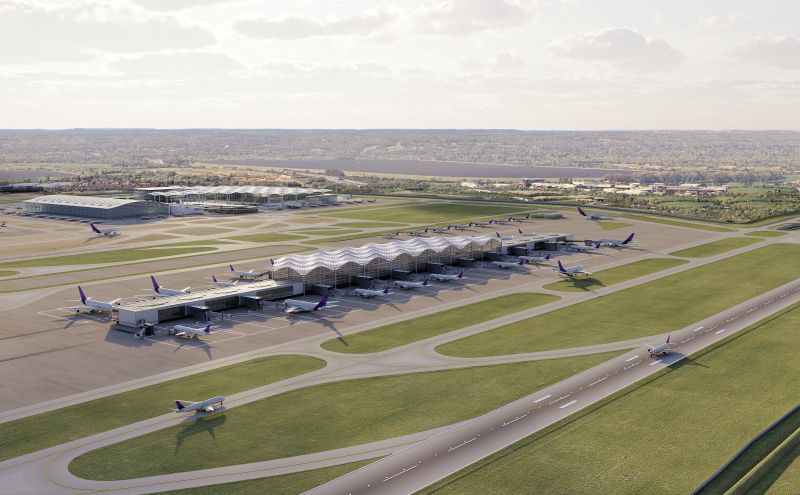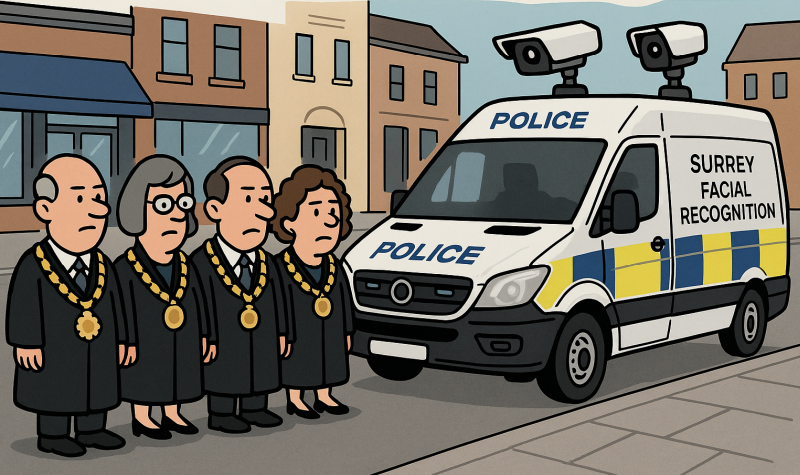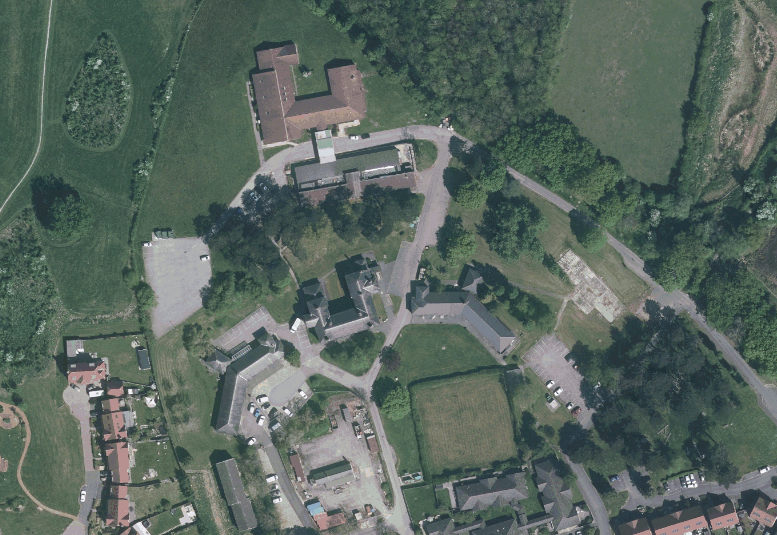Land at West Park Hospital
This is the sixth of nine reports on the BIG PLANS for Epsom and Ewell proposed in the DRAFT LOCAL PLAN that is out for public consultation till 19th March. We do not intend to state any support or opposition but may ask some questions.
The plan is for residential development, comprising:
- approximately 150 dwellings
- A target of 5% of homes to be provided through the provision of serviced plots of land for self-build and/or custom-build homes
- Floorspace to support NHS services (if required)
The reasons given include:
The site will contribute towards meeting the need for housing in the borough.
The site comprises of two parcels north and south of existing West Park Hospital residential area. The areas are currently previously developed land within the Green Belt, consisting of buildings that are currently in use as part of the original West Park Hospital operation which are no longer fit for purpose.
The site lies adjacent to existing residential creating a suitable context for residential development and lowering the risk of adverse landscape impacts.
When will the site be developed?
It expected that a planning application will be submitted in the early part of the plan period with development likely to start by 2027.
Site Constraints and mitigation
- Northern parcel is adjacent West Park Conservation Area and Southern parcel is within the Conservation Area therefore any proposal should ensure it is sensitively designed to reflect the parkland setting
- Maximise the linkages between the site and surrounding area; and provide opportunities for walking and cycling.
- Development should not adversely affect the Protected Trees within and on the boundaries of the of the site.
- Work with the topography of the site to ensure that visual impacts of development are minimised.
- Development proposal to focus the built form to the north of the site to preserve the undeveloped (open) land to the south.
- Any development proposal will need to incorporate mitigation relating to surface water flooding for those parts of the site that are susceptible.
The NHS may require the provision of some floorspace for healthcare needs, however there is currently no certainty as to whether there will be a need for such floorspace.
Epsom & Ewell Borough Council Draft Local Plan. Details how to submit your views.
The BIG plans for Epsom and Ewell – reports on Hook Road Car Park and SGN site plan.
The Epsom and Ewell Town Hall plan
A new Town Hall for Epsom and Ewell?
Local Plan battle heating up? and other related reports.

